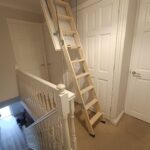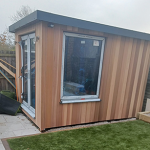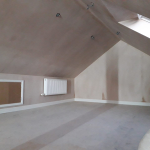
Aug
CLS build garden rooms throughout Suffolk
Embrace Nature with Stunning Garden Rooms in Ipswich
CLS have been building Cart Lodges and garden rooms for over ten years nestled in the Suffolk countryside .CLS and our team are always finding ways to enhance your living space while embracing nature is a cherished endeavor. For those seeking a perfect blend of functionality and tranquility, garden rooms present an ideal solution. At Cart Lodge Suffolk, we specialize in creating bespoke garden rooms that cater to your unique needs and elevate your outdoor experience.
Why Choose a Garden Room?
Garden rooms have surged in popularity for several compelling reasons. They offer versatile space that can serve as a home office, art studio, gym, or simply a retreat to unwind. Unlike traditional home extensions, garden rooms are standalone structures, typically more affordable, quicker to construct, and less disruptive to your daily life.
1. **Escape the Daily Grind**: Working from home has become the norm for many, but finding a quiet, dedicated workspace can be challenging. A garden room provides a secluded, peaceful environment free from household distractions.
2. **Connect with Nature**: Being surrounded by greenery and natural light can significantly boost your mood and productivity. Garden rooms offer the perfect balance of indoor comfort and outdoor ambiance.
3. **Versatility**: Whether you need extra space for hobbies, a playroom for children, or a guest room, garden rooms can be tailored to fit various purposes. Their flexibility makes them a valuable addition to any property.
4. **Increase Property Value**: A well-designed garden room can enhance the aesthetic appeal and functionality of your home, potentially increasing its market value.
Garden Rooms by Cart Lodge Suffolk
At Cart Lodge Suffolk, we pride ourselves on creating garden rooms that are not only functional but also aesthetically pleasing and in harmony with their surroundings. Our expertise lies in crafting bespoke structures that reflect your personal style and complement the beauty of the Suffolk landscape.
**1. Custom Designs**: We understand that every client has unique requirements. Our team works closely with you to design a garden room that aligns with your vision, ensuring that every detail, from the layout to the finishing touches, meets your expectations.
**2. Quality Craftsmanship**: Using premium materials and adhering to the highest standards of construction, we build garden rooms that are durable, energy-efficient, and low-maintenance. Our commitment to quality ensures that your garden room will stand the test of time.
**3. Seamless Integration**: A garden room should feel like a natural extension of your property. We take great care to ensure that our designs blend seamlessly with your garden and existing architecture, creating a cohesive and harmonious outdoor space.
**4. Personalized Service**: From the initial consultation to the final handover, we provide a personalized service tailored to your needs. Our team is dedicated to making the process smooth and enjoyable, keeping you informed and involved every step of the way.
Transform Your Outdoor Space
Imagine sipping your morning coffee in a sunlit garden room, surrounded by the beauty of your garden. Picture a quiet, inspiring workspace where you can focus and create. With a garden room from Cart Lodge Suffolk, these visions can become a reality please use this link to vie our garden room pricing .
We invite you to explore the possibilities and discover how a garden room can transform your outdoor space. Visit our website to contact us to learn more about our services and view our portfolio of stunning garden rooms. Let’s work together to create a space that brings you closer to nature and enhances your lifestyle.
Final Thoughts
Garden rooms offer a perfect solution for those seeking additional space without the hassle of traditional home extensions. In Ipswich, with its rich history and natural beauty, a garden room by Cart Lodge Suffolk can be a delightful addition to your property. Combining functionality, aesthetics, and a deep connection to nature, our bespoke garden rooms are designed to enhance your living experience and provide a sanctuary right in your backyard.
Invest in a garden room today and enjoy the countless benefits it brings. At Cart Lodge Suffolk, we are here to turn your dream space into a reality. Contact us now and take the first step towards transforming your garden into a haven of peace and productivity.



















