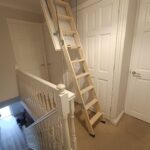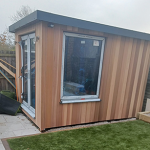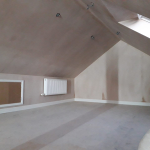Planning Permission
Do I need Planning Permission for a garden room?
Modern garden rooms do not usually require a planning application as they fall within permitted development rules under class E. This is pre-approved planning permission as long as your room is built subject to a number of limits and conditions
The most important factors are:
1) That the garden room is no higher than 2.5m from the bottom of the building to the top of the roof (if within 2m of boundary)
2) That you do not take up more than 50% of your garden area with this or any other buildings
3) It is not to be used for living or sleeping accommodation
NOTE: All our buildings are manufactured to meet the 2.5m height Planning restriction.
In many cases, our cartlodges and timber framed structures will be exempt from requiring Building Regulations approval as they often meet certain exemption criteria.
Your cartlodge will be exempt from Building Regulations approval if:
-
the internal floor area of the building is less than 30m².
-
the building contains no sleeping accommodation.
-
the building is at least one meter from any legal boundary. (If it is closer than one meter, the works can still proceed, as long as some additional fire-protection measures are undertaken, but in turn, this will require Buildings Regulation approval).
Do I Need Planning Permission?
Outbuildings such as garden rooms and enclosed lodges are considered to be permitted development (therefore not requiring an application for planning permission) provided all of the following conditions are met:
1. On designated land, outbuildings to the side of the house are not permitted development. Designated land includes national parks and the Broads, Areas of Outstanding Natural Beauty, conservation areas and World Heritage Sites.
2. Outbuildings are not permitted development within the grounds of a listed building.
3. In national parks, the Broads, Areas of Outstanding Natural Beauty and World Heritage Sites, the total area to be covered by any outbuildings more than 20 metres from any wall of the house must not exceed 10 square metres to be permitted development.
4. Outbuildings are not permitted development forward of the principal elevation of the original house. The term original house means the house as it was first built or as it stood on 1 July 1948 (if it was built before that date).
5. Outbuildings and other additions must not exceed 50% of the total area of land around the original house. Sheds and all other outbuildings and extensions to the original house must be included when calculating this 50% limit.
6. To be permitted development, any new building must not itself be separate, self-contained, living accommodation and must not have a microwave antenna.
7. Outbuildings must be single storey with a maximum eaves height of 2.5 metres and maximum overall height of 4 metres with a dual pitched roof, or 3 metres in any other case.
8. If the outbuilding is within 2 metres of the property boundary, the whole building should not exceed 2.5 metres in height.
9. Balconies and verandas are not permitted development. Raised platforms such as decking are permitted development provided they are no higher than 300mm.
10. Containers, such as those used for domestic heating purposes, must not exceed 3,500 litres capacity to be permitted development. The other permitted development conditions which apply to outbuildings listed above also apply to containers.
Please note: The permitted development allowances described above apply to houses and not to:
-
Flats and maisonettes
-
Converted houses or houses created through the permitted development rights to change use
-
Other buildings
-
Areas where there may be a planning condition, Article 4 Direction or other restriction that limits permitted development rights
Planning Permission
Do I need Planning Permission for a garden room?
The most important factors are:
1) That the garden room is no higher than 2.5m from the bottom of the building to the top of the roof (if within 2m of boundary)
2) That you do not take up more than 50% of your garden area with this or any other buildings
3) It is not to be used for living or sleeping accommodation
NOTE: All our buildings are manufactured to meet the 2.5m height Planning restriction.
In more detail –
1) That the garden room is no higher than 2.5m from the bottom of the building to the top of the roof (if within 2m of boundary)
2) That you do not take up more than 50% of your garden area with this or any other buildings
3) It is not to be used for living or sleeping accommodation
NOTE: All our buildings are manufactured to meet the 2.5m height Planning restriction.
In more detail –
Outbuildings are considered to be permitted development, not needing planning permission, subject to the following limits and conditions:
- No outbuilding on land forward of a wall forming the principal elevation.
- Outbuildings and garages to be single storey with maximum eaves height of 2.5 metres and maximum overall height of four metres with a dual pitched roof or three metres for any other roof.
- Maximum height of 2.5 metres in the case of a building, enclosure or container within two metres of a boundary of the curtilage of the dwellinghouse.
- No verandas, balconies or raised platforms.
- No more than half the area of land around the “original house”* would be covered by additions or other buildings.
- In National Parks, the Broads, Areas of Outstanding Natural Beauty and World Heritage Sites the maximum area to be covered by buildings, enclosures, containers and pools more than 20 metres from house to be limited to 10 square metres.
- On designated land* buildings, enclosures, containers and pools at the side of properties will require planning permission.
- Within the curtilage of listed buildings any outbuilding will require planning permission.
*The term “original house” means the house as it was first built or as it stood on 1 July 1948 (if it was built before that date). Although you may not have built an extension to the house, a previous owner may have done so.
*Designated land includes national parks and the Broads, Areas of Outstanding Natural Beauty, conservation areas and World Heritage Sites.
Please note: The permitted development allowances described here apply to houses and not to:
- Flats and maisonettes (view guidance from the PlanningPortal on flats and maisonettes)
- Converted houses or houses created through the permitted development rights to change use (as detailed in our change of use section)
- Other buildings
- Areas where there may be a planning condition, Article 4 Direction or other restriction that limits permitted development rights.
Permitted Development for householders – Technical Guidance
You are strongly advised to read a technical guidance document produced by the Government. This will help understand how permitted development rules might apply to your circumstances.
View ‘Permitted development for householders – Technical guidance’ on Gov.uk
Building Regulations
Do I need building regulations approval for a garden room?
1) Building Regulations do not usually apply unless you want to sleep in it
2) Under 15m2 internal floor area can be installed close to any rear boundary
3) Over 15m2 and up to 30m2 needs to be a minimum 1m from any boundary
If you want to put up small detached buildings such as a garden shed, garden room or summerhouse in your garden, Building Regulations (except Part P for Electrical works) will not normally apply if the floor area of the building is less than 15 square metres INTERNAL and contains NO sleeping accommodation.
If the INTERNAL floor area of the building is between 15 square metres and 30 square metres, you will not normally be required to apply for building regulations approval, providing that the building contains NO sleeping accommodation, and is either at least one metre from any boundary, or it is constructed substantially of non-combustible materials. (*As a solution to this it is possible to coat the cedar cladding of your garden room with a non-combustible Intumescent paint for timber and wood, derivatives are available in Water and Solvent based forms with fire ratings of 30, 60 minutes.)
In many cases, these structures will be exempt from requiring approval under the Building Regulations if they meet certain exemption criteria.
View ‘Is building regulations approval needed for an outbuilding?’ on Gov.uk
Complying with Building Regulations.
Part A of the Regulations for structural integrity is fully complied with, ensuring that the building is constructed so that combined dead loads (weight of structural elements), imposed loads (snow, maintenance activities, etc) and wind loads are accounted for. Issues addressed cover elements such as the size and bearing of roof timbers relative to the unsupported roof span per guidance issued by NHBC and TRADA.
Part L (does not apply to buildings under 50m2 internal floor area per Regulation 21) takes account of the insulation qualities of walls, roof, floor, doors and windows, and new Building Regulations introduced in April 2014 impose stricter fabric U-Values for England and Wales of:
Part P In the case of Garden Buildings Part P applies and any work is notifiable to the Local Authority. Work can be self-certified by an Electrical Installer who is registered as a competent person using aBS7671 electrical installation certificate for every job they undertake, with a copy given to the householder. This is supplied by Modern Garden Rooms where we are contracted to do this work.
Please note:
Our standard Garden Rooms are electrically 1st and 2nd fixed internally only. Although we are happy to quote for the installation of an armoured cable from the house to the garden room as required, it is not included in our standard Garden Room prices. This is due to the many on-site variables such as: distance from your house to the Garden Room, paths, patios, driveways and other obstacles which could be in the way etc. In most cases it is almost always more beneficial for our clients to engage a local Electrical Contractor, rather than pay the higher costs which we would need to charge due to the distance travelling to site by our own Electrical specialist.
Please note that the content on this page is no way binding and all planning permission decisions are dependent on local authorities. Please contact your local council for more information.
Contact us for more info we be happy to advise you alternatively you can find more information on the gov.uk website. thanks for reading.




