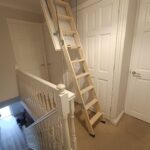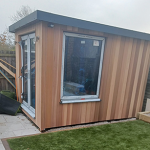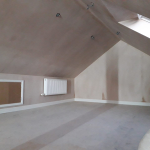
Nov
2m x 3m garden room being built
Haven’t posted for a while simply because we have been flat out with work built up over the previous lockdowns and restrictions.
We are making some changes to how we build our garden rooms due to customers wanting better insulated garden rooms and we will be updating our pricing and insulation levels to come in line with our new construction methods which we are now doing as standard.
Firstly a few images from our most recent garden room in construction this is a 3m x 2m garden room on our own rod system with shoes, just a quick word on out rod system we use as standard is a s follows.
- 600mm deep holes at minimum 800mm centers
- 20mm galvanised steel rods
- 100mm plates double nutted into the concrete
- Mild steel shoes primed and fixed with double nut to stop movement
- All washers stainless steel connecting timber to shoes
Below we can see the rod system squared and equal distance away from the fence so we have enough room for facias and soffits

Rods System going in
We then cover with a weed suppressant membrane.

Membrane and rod system installed
We then install the shoes and the joisting and cut off the excess rod some we can fix down the timber frame to the rod system.

Garden room joisting
We then isolate the floor with 100mm celotex so the cold floor is kept away from your garden room.

10mm Insulated Floor
We then cover the whole base with a waterproof breathable membrane so the damp cannot rise onto your floor.

Membrane-cover
Here we can see the walls going up ready for the composite anthracite roof which we fit as standard.

Garden room walls going up
Here we can see the walls and roof installed wall membraned and battened out ready for cladding.

Timber frame built
Here we can see the hard plank fixed to the double batten exterior walls with the anthracite roof trim facias and soffits.

Anthracite hardiplank V cladding
Here we can see the inside of the garden room which has YBS super quit installed in the roof along with the pre formed roof with is already insulated this gives maximum thermal efficiency we also put YBS insulation in the walls and 70mm celotex.

YBS super quilt fixed between battens
As we can see the process of building a garden room the CLS way is far above other garden room builders because we have taken methods used from our loft conversion side of the business into the garden room construction which makes are rooms much more energy effect than our competitors who generally on only fit rock wool in the walls and the ceiling this is not adequate for all year round use.
If your wish to have a garden room built please contact us.
Thanks for reading Gregory Nelson.









