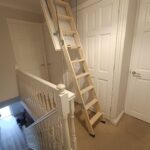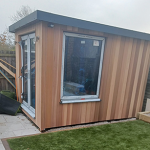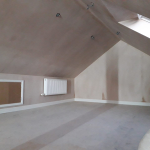
Jan
Larch clad garden room completed
Well its not really the time of year for it but we still managed to get this medium sized garden room built just a little explainer in this blog post and a few images.

Timber frame Garden room
Here we can see the concrete base with the sloe plate and timber frame up with the roof cut in.

Here we can see the cladding start to take shape with the openings for the doors made.

Larch clad garden room
Here we can see the roof being covered in with felt ready to install the tile sheets which hopefully will look like real tiles.

Larch clad garden room
Here we can see the veranda that has been installed and the 4×4 posts holding the overhang of the roof including the tile look sheets realistic aren’t they.




